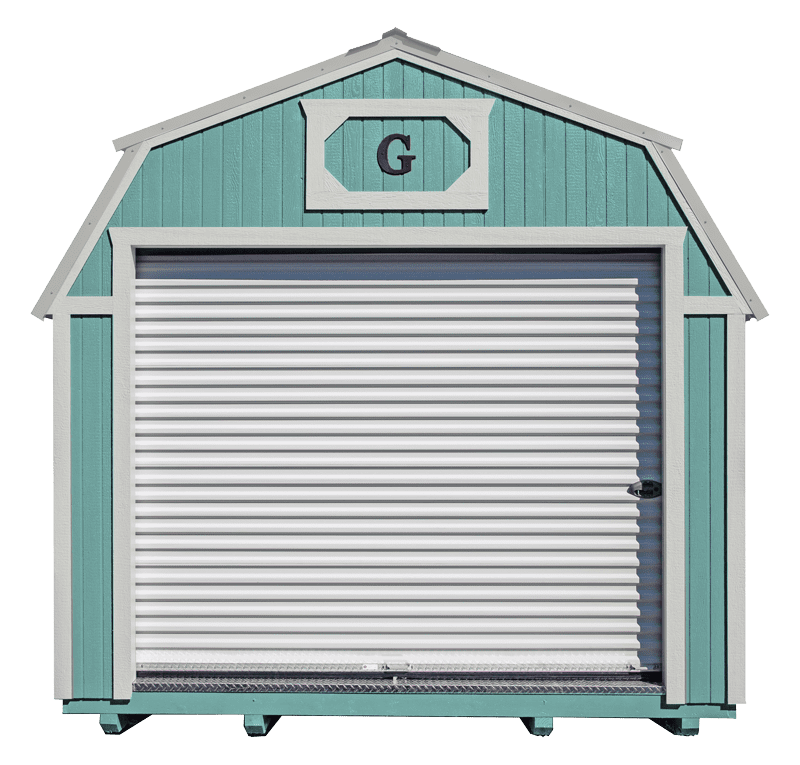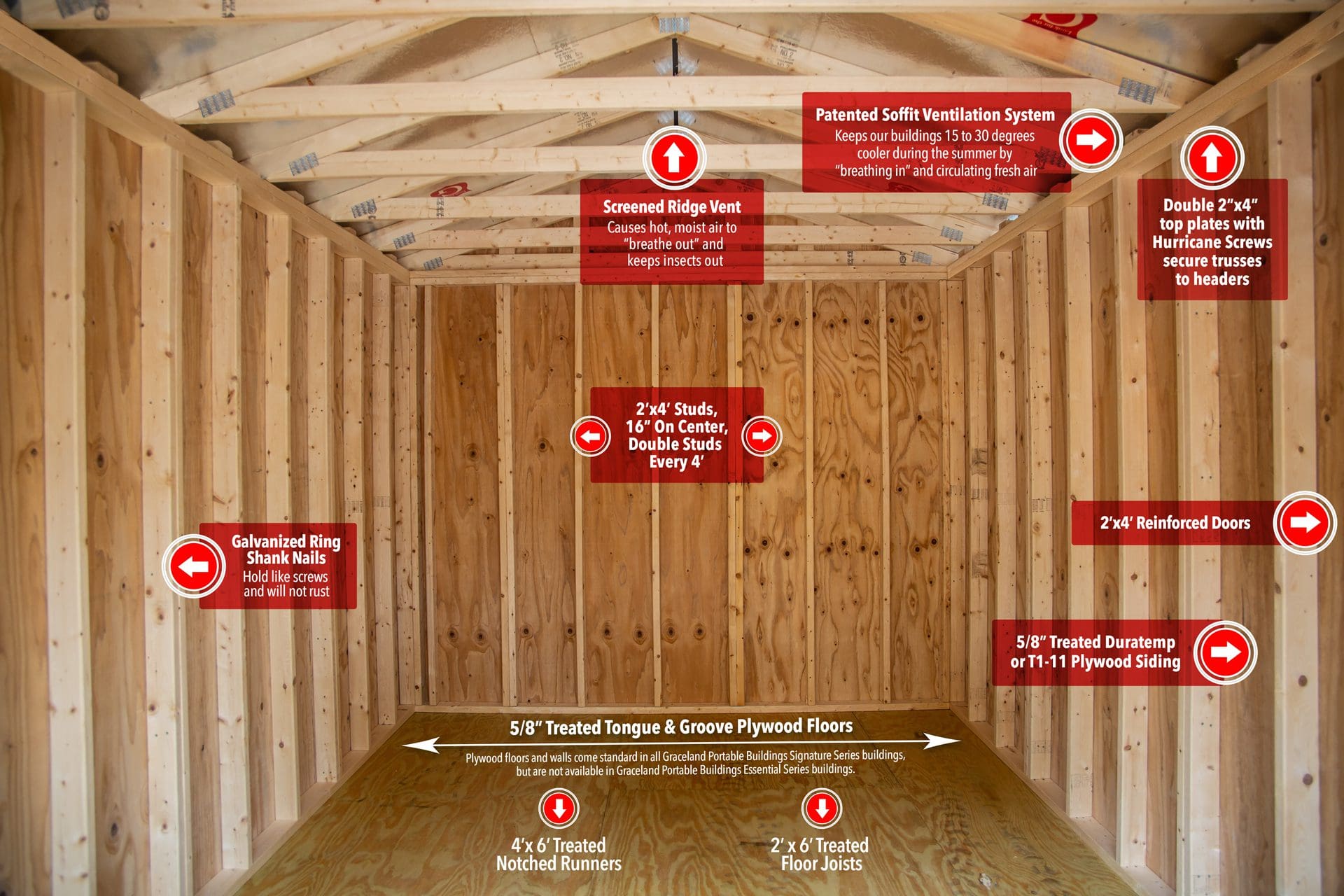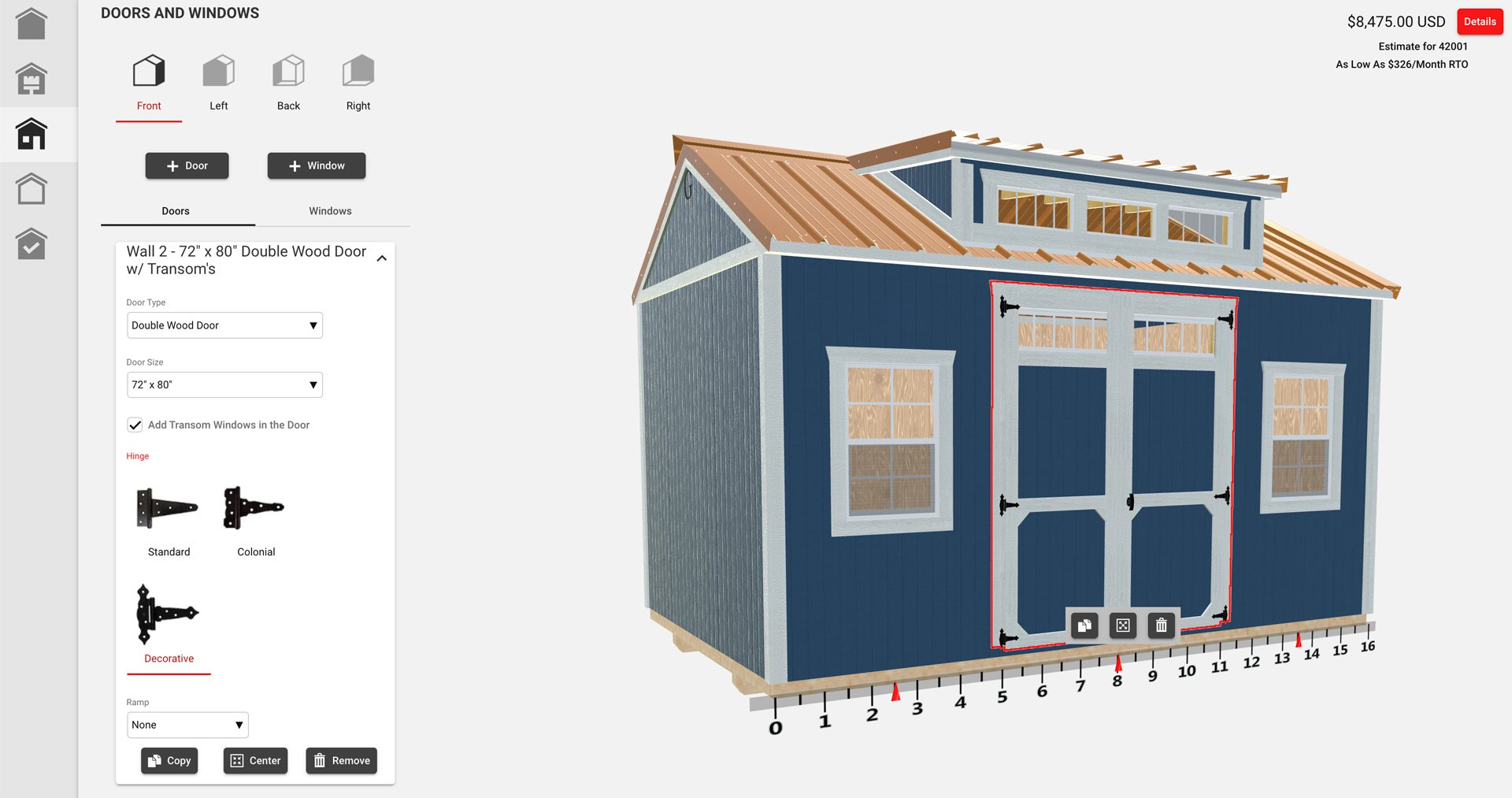LOFTED BARN GARAGE

Lofted Barn Garage - Ground View
Lofted Barn Garage - Loft View
Lofted Barn Garage
Are you looking for a quality, functional, and customizable lofted barn garage to suit all your storage needs? Graceland’s Lofted Barn Garages are designed with standard features like sturdy flooring, a patented soffit ventilation system, roll-up garage doors, reinforced 9-lite or solid metal doors, screen ridge vents, and treated runners to ensure high performance.
Our barn style garages with lofts come with various features and paint colors you can choose from. The most important aspect of the lofted barn garage is the ample space that provides you access to all your lawn care tools and equipment.
Quality Buildings
We design and build high-quality portable structures that give our customers the best value for their investment. All our buildings are designed to meet the highest industry-specific regulations and adhere to federal and state requirements. What’s more, each lofted barn garage passes through our quality management system to ensure it adds optimum value to your property.
Why Choose a Graceland Lofted Barn Garage?
- Design – Graceland’s Lofted Barn Garages are designed to be not only affordable but also provide convenient storage to you and upgrade your landscape. We follow the guidelines provided by the International Building Code to create structures that are beautiful, functional, and durable to last for generations.
- Price – We aim to accommodate every budget and offer a variety of different purchasing options on up to a 60-month rent-to-own term. We also offer some pre-owned barn style garages with lofts at even more cost-effective prices.
- Support – Our services don’t just end at designing and building. We provide excellent customer support during and after the sale to ensure you have the best support and warranty protection you need.
Order Your Lofted Barn Garage Today!
Need a lofted barn garage to enhance the storage space at your home? Call us at 888-472-2304 or contact a dealer near you to find out more.
Built for Your Needs
- Huge Selection of Building Styles!
- Limitless Color Combinations!
- Custom-Built to YOUR Specs!
This sturdy construction provides ample room, making this the perfect solution for a workshop or large storage needs.
FEATURES & OPTIONS
SIZES
10 FOOT: 10×12, 10×16, 10×20, 10×24
12 FOOT: 12×12, 12×16, 12×20, 12×24, 12×28, 12×32, 12×36, 12×40
14 FOOT: 14×16, 14×20, 14×24, 14×28, 14×32, 14×36, 14×40
- Minimum Size in Standard Offerings now include 10’x20′. (All regions).
Building measurements are approximate and are measured from eave to eave when 12’ wide or greater. Sizes vary by location. Colors shown are only intended as a guide and may vary from actual color on building; check actual building samples before making final selection. Some features shown are upgrades to our standard features.




