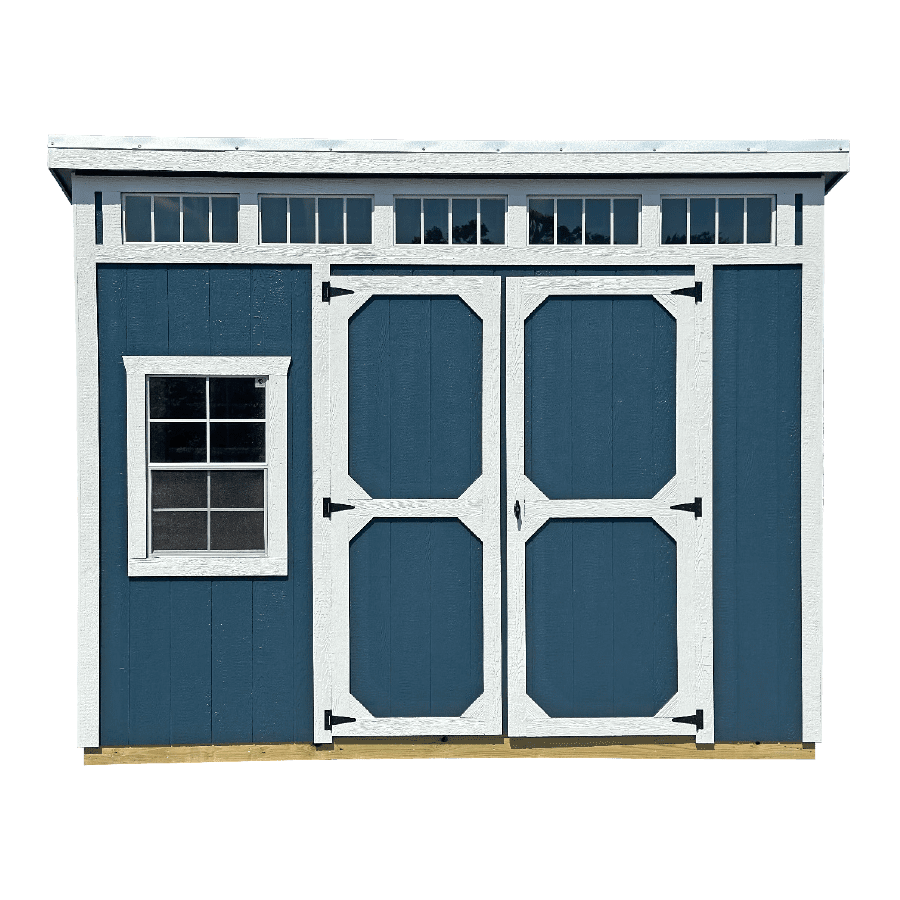Graceland Portable Buildings®
Urban Shed
7×12 Size Available
(Additional sizes to be added at a later date)

- 2×6 Floor Joists. (2×4 on old model).
- 16” O. C studs w/ double studs every 48” (24” O.C on old model).
- 89” Studs on all four walls.
- Front wall has an additional 15” pony wall. 5 or more 10”×23” windows can be added to this wall.
- 2/12 roof pitch.
- 4” overhang on all four sides of the building.
- Soffit vents on the front and back wall. (Note: The overhang on the gable ends is trimmed and will not have vents.
- Radiant Barrier is no longer required due to having multiple soffit vents.
- Roof design is changed to meet IBC requirements. Trusses are 24” O.C. with a double truss every 48” O.C.
Mini Shed
6×12 Size Available

- Overall height of 8’6”. (This height should meet HOA height requirements in most areas.
- 2×6 Floor Joists. (2×4 on old model)
- 16” O. C studs w/ double studs every 48”. (24” O.C on old model)
- 72” Studs on all three walls. The front wall has 81” studs
- 1.5/12 roof pitch.
- 4” overhang on all sides of the building.
- Softit vents on the front and back wall. Note: The overhang on the gable ends is timmed and wil not nave vents.
- Radiant Barrier is no longer required due to having multiple patented soffit vents.
- Roof design is changed to meet IBC requirements. Trusses are 24” O.C with a double truss every 48” O.C.


